Between the mid-1800s and early 20th century, there were more than 250 mental institutions built across America. The Buffalo State Asylum for the Insane was widely considered to be one of Buffalo’s most important and beautiful buildings.
Construction on the complex began in 1872 and ended almost 20 years later. The process brought together three innovative thinkers and designers of the time: Henry Hobson Richardson, Frederick Law Olmsted, and Dr. Thomas Story Kirkbride.
A State of the Art Facility
The Henry Hobson Richardson Complex, or the Buffalo State Asylum for the Insane, as it was originally called, was a state-of-the-art facility when it was built. It incorporated the most modern ideas in psychiatric treatment.
Two hundred three acres of largely undeveloped farmland provided the land for the complex. The V-shaped design consisted of the central tower building with five buildings flanking on each side. Curved corridors connected the buildings, branching out in a “flock of geese” formation.
The Kirkbride System
Kirkbride was the physician who developed this system. He designed it with a central administration building flanked by patient wards in a V-formation. This enabled them to gather patients according to the type and level of their illness. Both sides of the corridor contained rooms. The design provided for maximum light, ventilation, and privacy, and a home-like atmosphere.
While the curved walls certainly added to the aesthetic appeal of the building, they actually served a greater purpose. They made it more difficult to place rows of patients on hospital beds throughout the hallways. This was a common problem for other asylums at the time when they became overcrowded.
Richardson and Olmsted
Henry Hobson Richardson, the American architect, pioneered the style referred to as Richardsonian Romanesque, an interpretation of 11th- and 12th-century Roman design.
Frederic Law Olmsted is popularly known as the father of American landscape architecture. He designed some of the most famous parks around the country, including New York City’s Central Park. Working with Kirkbride’s plans, the two men tried to use architecture and landscape design to create a space conducive to treating mental illnesses.
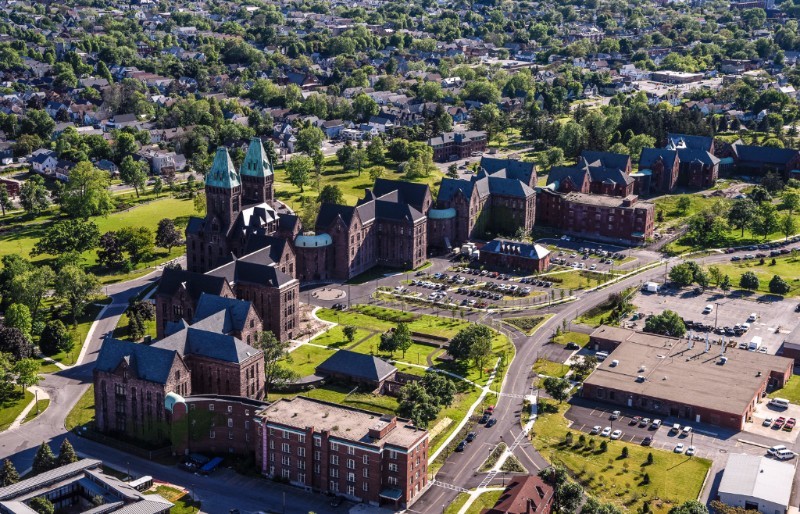
Therapeutic Environment
They used about half the acreage for a working farm. They encouraged Occupational Therapy including weaving, ceramics, and woodworking. There was a large portion of the property designated as “pleasure grounds” for patient recreation. Some of it has been restored according to Olmsted’s original plans.
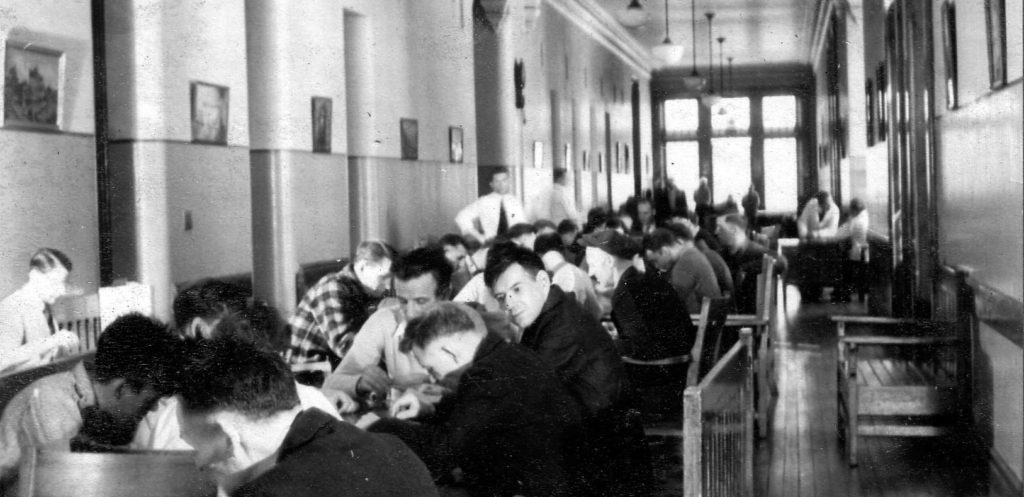
Overcrowding
While the original intentions of the facility were good, and despite the curved walls, the asylum quickly became overwhelmed by thousands of mentally ill patients. Without ample room to complete their treatment according to the Kirkbride plans, the complex fell back to treating the mentally ill with old, outdated practices. Some of these were rather horrifying at times.
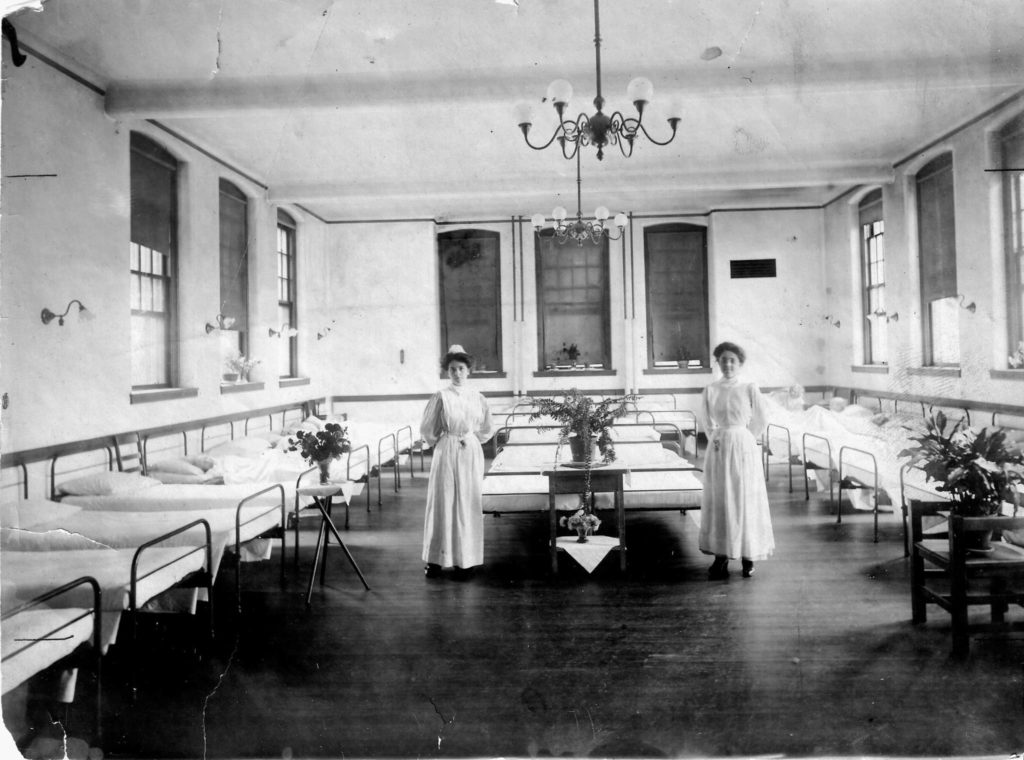
The Decline
In the late 1960s overcrowding led to a decline in the hospital. They transferred some patients to the Buffalo Psychiatric Center. The Richardson complex was abandoned leaving the existing building and its contents to decay.
Across the country, similar asylums were abandoned. They left haunting images of past care and treatment including lobotomies, hydrotherapy and shock therapy. Those treatments were considered innovative at the time.
My Story
I went to nursing school at The Buffalo General Hospital School of Nursing in the late 1960s. At that time, the senior students spent 3 months living and working at the Buffalo State Asylum by then renamed the Buffalo State Hospital. There was a major change of curriculum and my class was the first one not to affiliate there. Instead, we did our psychiatric rotation in the psychiatric unit at The Buffalo General Hospital. It was a positive experience, unlike some of the scary stories I heard about the State Hospital. In fact, after graduation, I worked for 2 years in a psychiatric unit in a general hospital in Florida. However, always in the back of my mind, I wondered what I might have missed by not getting to experience the State Hospital.
The Invitation
Fifty years later, my niece invited me to her daughter’s wedding at the Hotel Henry in the Richardson-Olmsted Complex. Upon investigation, I found that this was the site of the old Buffalo State Hospital. I couldn’t wait to attend and see what was going on.
Renewal
One of Buffalo’s most iconic buildings and a National Historic Landmark, the 145-year-old Richardson Olmsted Campus is being renewed after years of neglect.
The complex is one of architecture’s great treasures. The State and National Registers of Historic Places added it in 1973. It is a National Historic Landmark as of 1986. It is one of the National Trust’s list of twelve nationwide “sites to save” and the Preservation League’s statewide list of seven “sites to save.”
Preservation efforts
The Preservation Coalition of Erie County (renamed “Preservation Buffalo Niagara” in October 2008) filed a lawsuit resulting in New York State establishing the Richardson Center Corporation in 2006 to rehabilitate the site and the State committing $100 million towards rehabilitation.
Hotel Henry Enters the Scene
Hotel Henry is the first phase and 1/3 of the redevelopment of the Richardson Olmstead campus bringing new life and meaning to the National Historic Landmark.
There are 13 buildings in the complex. They have repurposed three of them into a luxury hotel. The remaining 10 are still in a state of suspended ruin, abandoned since 1974.
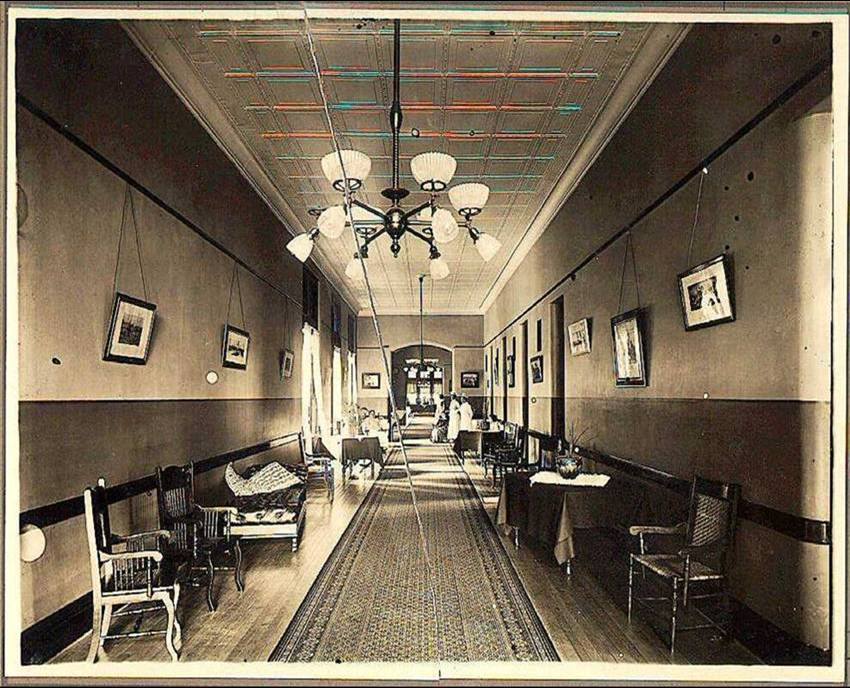
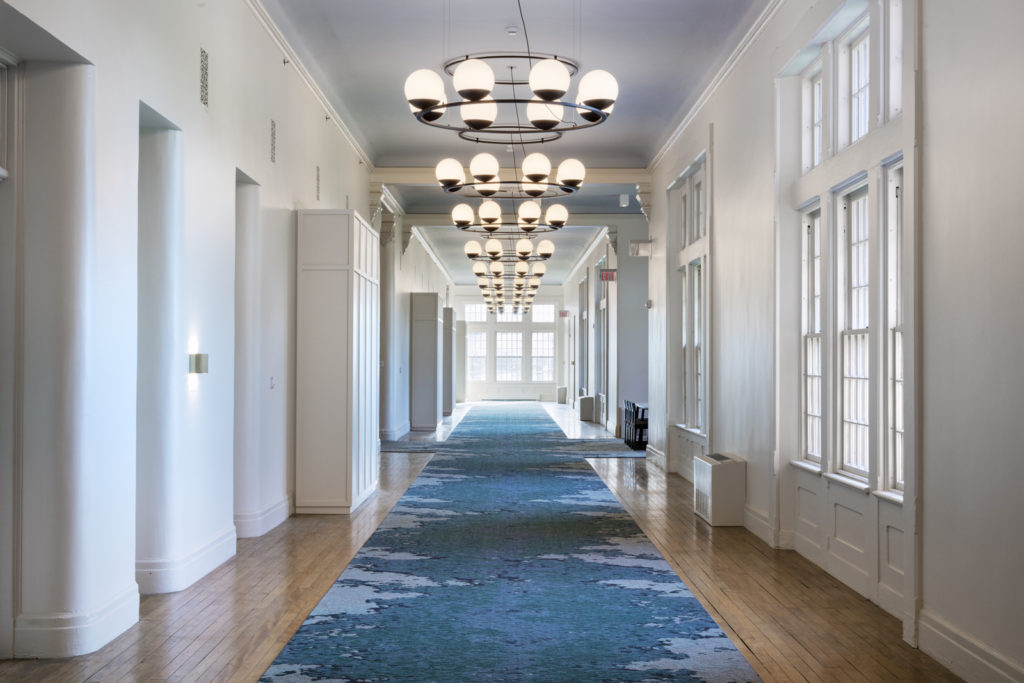
Public Tours
I found out that there are historical tours of abandoned buildings. Perfect! I immediately signed up for the tour in advance.
What was it like to live at the Buffalo State Asylum for the Insane (now known as the Richardson Olmsted Campus)? This tour went behind-the-scenes and back in time to when the Richardson was home to thousands of people: patients, doctors, nurses, attendants, and staff.
What Life Was Like
This two-hour tour, led by a knowledgeable docent, provided access to multiple untouched spaces on-site, including some not available on other tours. It explored the lives of the men and women who lived and worked at the Richardson from its earliest days until the last patient moved out in the 1970s.
Though the Richardson Olmsted Campus is open year-round, public tours are only available from May through September, and they sell out quickly. Tours begin in the renovated administrative building and continue into one of two vacant hospital buildings of the former Buffalo State Asylum, both of which have similar floor plans.
What to Expect:
- Ages 16 and up.
- For your safety, sturdy, closed-toe shoes are required.
- You cannot take photographs inside the historical buildings on this tour. For those interested in taking photographs, there are photography tours.
- Hard hats will be provided. You must stay with the tour group in the designated areas – there are very unsafe areas within the Richardson.
- This tour requires the ability to walk for the full duration of the tour as well as climb multiple flights of stairs.
- Prepare to get a little dusty during your time on-site. If you’re concerned about having an adverse reaction to the dust because of asthma or allergies, bring a face mask or scarf.
- Bring bottled water in the summer.
- Bring flashlights if possible!
- Tours are rain or shine.
What I Saw
There was nothing in the buildings except for a few wheelchairs, metal bedside tables, and hospital beds scattered throughout the wings. This was a grim reminder that these corridors once housed hundreds of people.
The hallway terminates in what was once the “day room,” where patients could socialize with each other in front of large windows and a fireplace—an important part of the healing process.
They built the Buffalo State Asylum at a time before electricity. Natural light fills the 210-foot-long hallways and 16-foot-high ceiling because they considered this integral to the healing process. In the three buildings that became Hotel Henry, 660 windows needed to be either restored or replaced during the renovation process.

Taking the Tour
Public tours take visitors through two of the vacant buildings and into a renovated corridor of Hotel Henry.
Peeling wall paint lay in pieces on the floor. There was evidence of a fire. In one room I saw a hospital bed with the sheets still half on. That was eerie because it looked like the patient had just left and might return soon. The air was thick with dust and who knows what else.
Not surprisingly, rumors abound that ghosts of former patients who died there haunt the castle-like structure. They say these ghosts roam the grounds frequently and love most of the tunnels that lay beneath the connected buildings. However, no one mentioned this on the tour as they like to present a positive image of the former hospital and hotel.
Hotel Henry – Urban Resort Conference Center
Hotel Henry is an original-concept full-service hotel with 88 guest rooms and suites, nestled within the National Historic Landmark Richardson Olmsted Campus. Rooms embody a variety of unique layouts, with efficient use of historic spaces and the buildings’ original design.
This is one of the most beautiful hotels I have ever stayed in. Despite the almost Gothic architecture, the inside of the hotel is modern. They have kept many of the historic features such as wooden staircases but otherwise, it is ultra-modern.
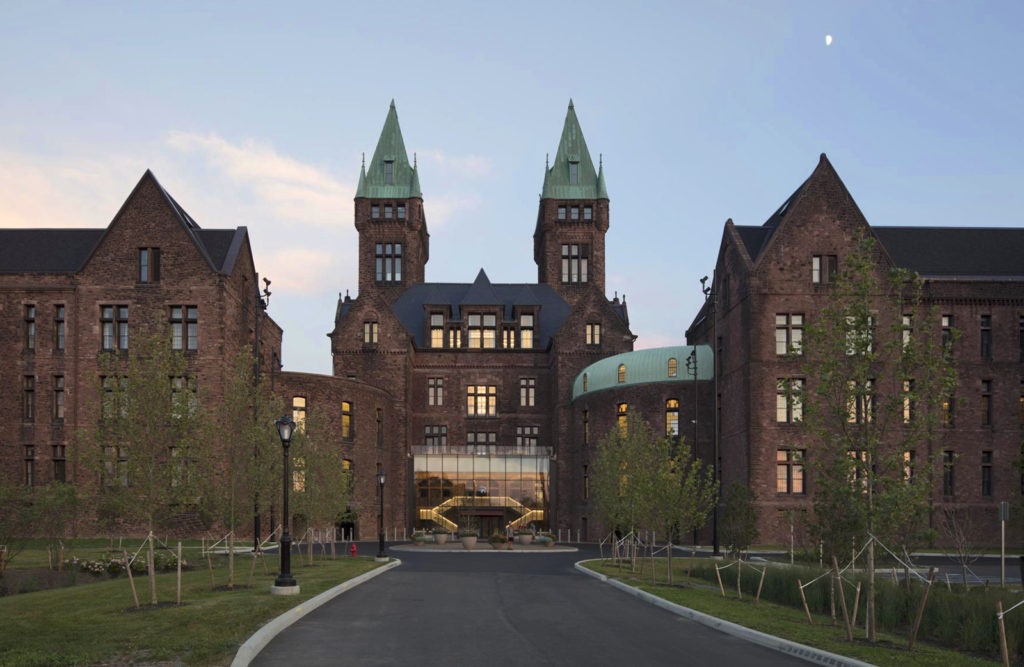
The wedding ceremony took place outside on the lawn. A multi-station reception followed. The evening ended with an amazing lobster and filet dinner and dancing.
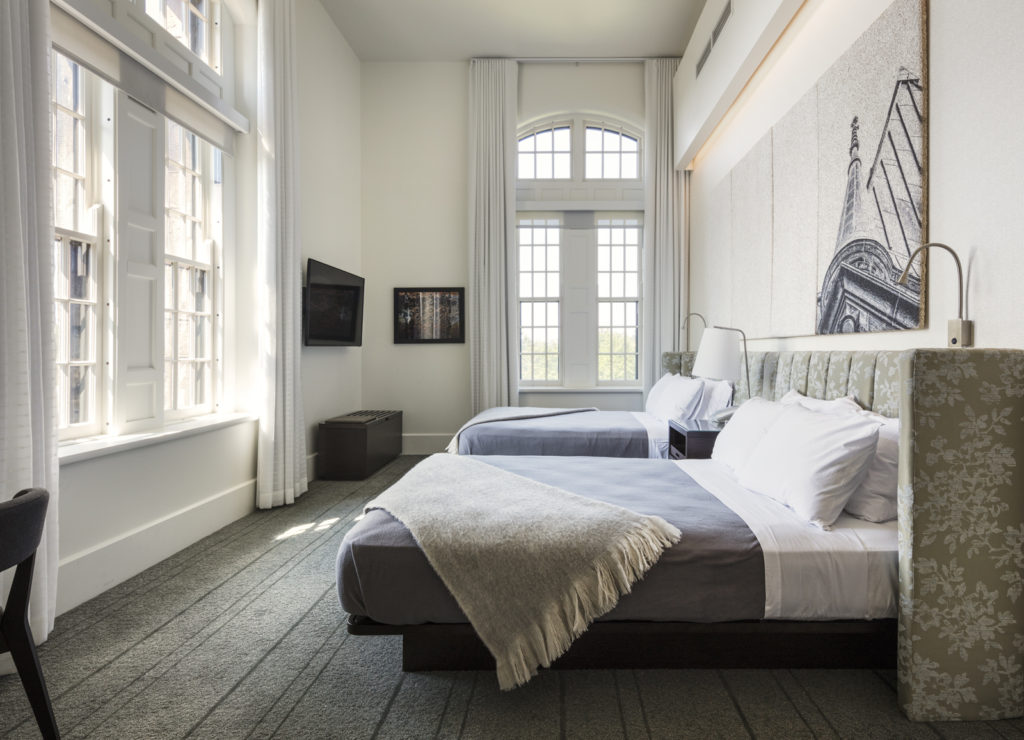
Our room was beautiful with extremely high ceilings and multiple windows with remote-controlled shades.
Everything about the Hotel Henry was ultra-chic and trendy. When we took the tour of dilapidated, abandoned buildings the contrast was startling.
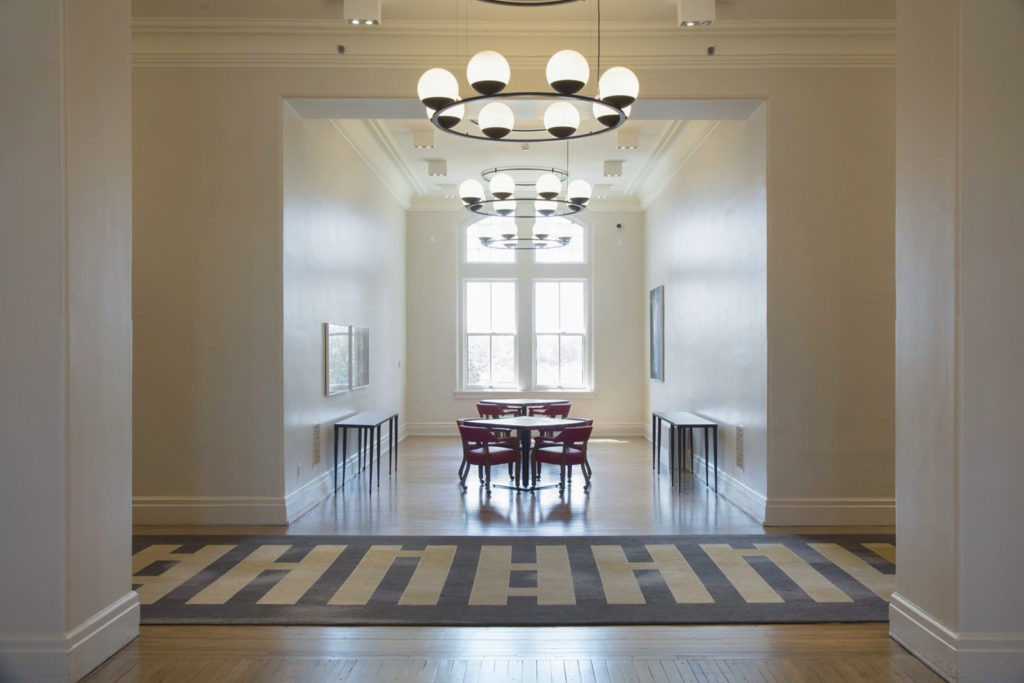
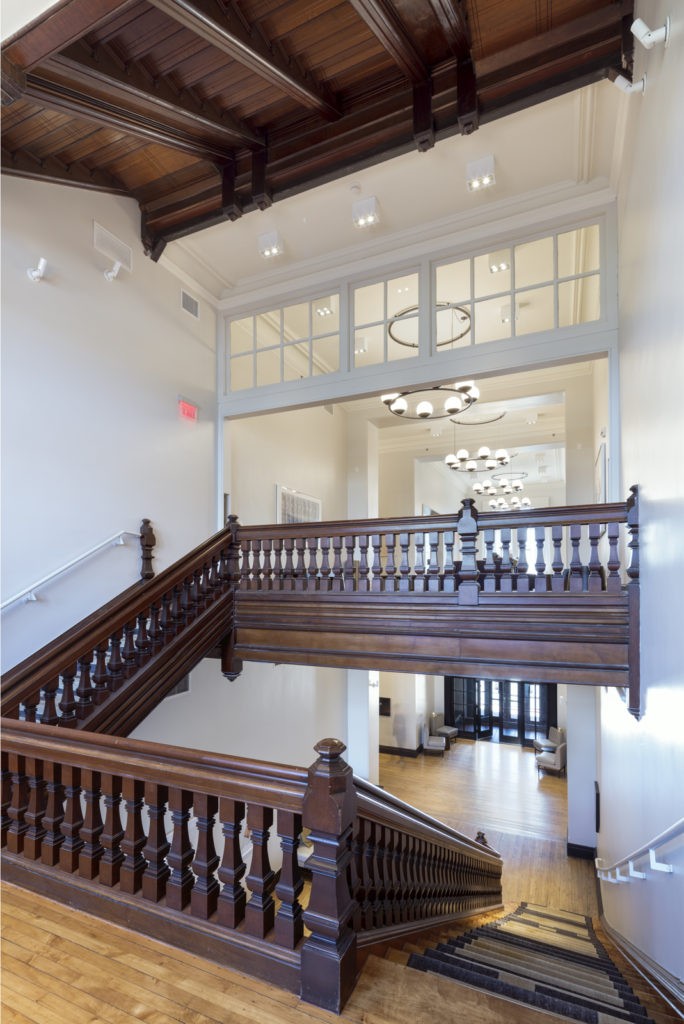
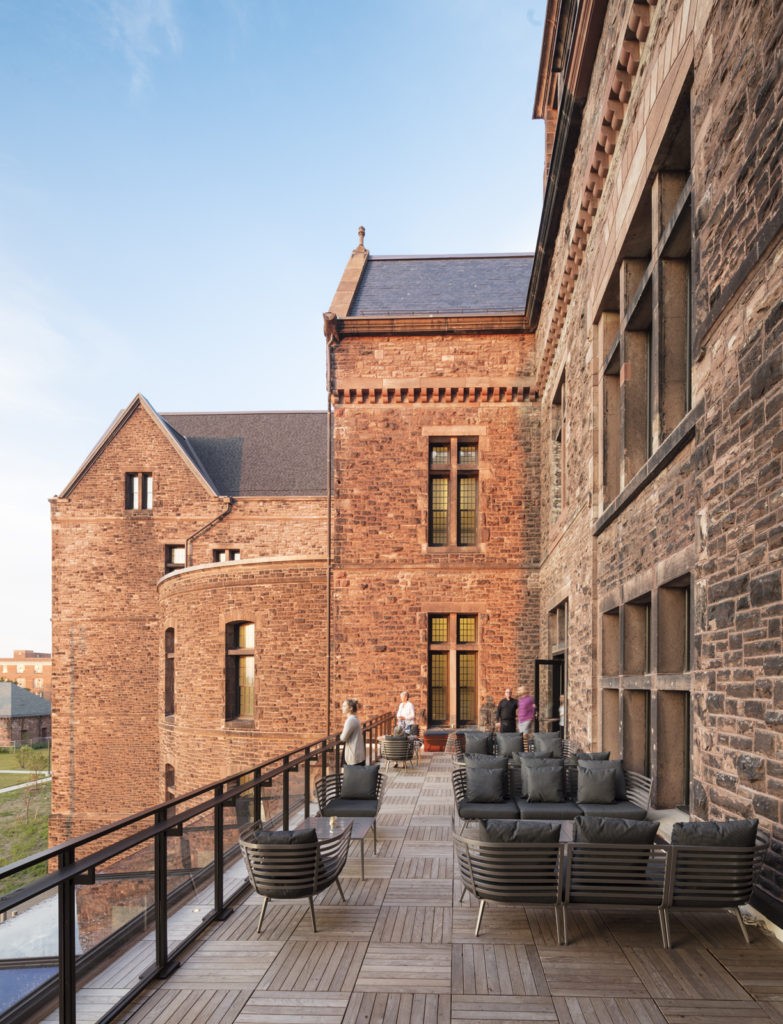
A Nighttime Walk
We walked around the building that night and I must say that in the areas not well lit, it felt a little scary. Many sick people lived here and some died. At first, it was a model establishment for the care of the mentally ill but by the time it closed, everything had deteriorated.
It sat there, dark and still for 50 years; its two towers visible in the distance. Fortunately, a preservationist group was able to see the potential and save this magnificent structure.
What’s Next
The next rehabilitation on the Richardson Olmsted Campus will consist of 65 moderate-income apartments in two historic buildings.
They hope to attract people working in the arts, design, entertainment, culinary and media professions with the designs. The amenities in the buildings would include indoor secure bicycle storage, fitness areas and dog washing stations. The buildings also would include workshop areas for artists or artisans.
Update
Just as I finished this article, I found out the Hotel Henry closed permanently on February 27, 2021. I also found that it had already been dark for the past year due to the pandemic. Currently, the top priority is to find a new tenant for the hotel property but there are no announcements as of this publication.
https://www.pinterest.com/pin/378865387412456728/
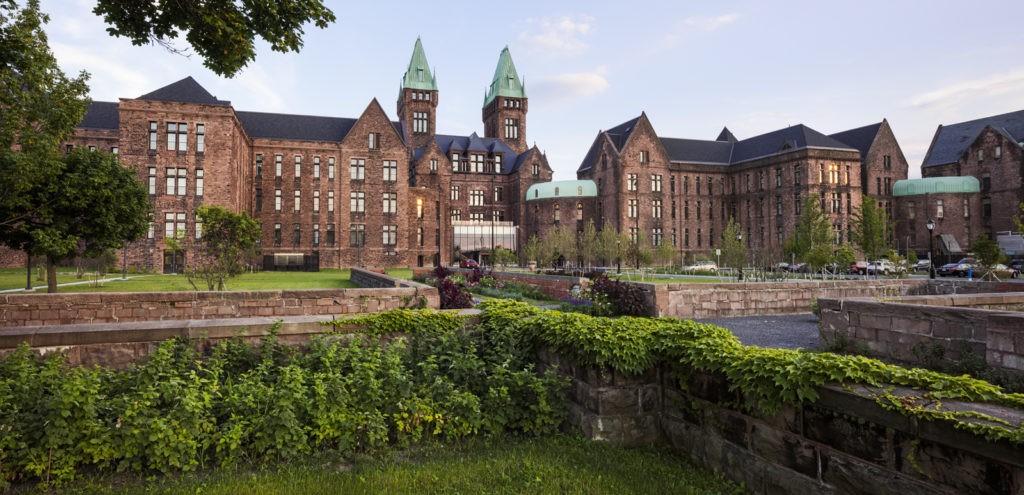
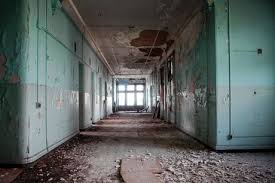
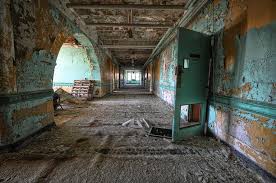



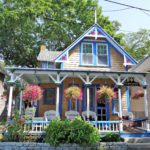
That’s a shame the hotel closed,it looks beautiful and I love when they are able to rehab old historic buildings and make them into beautiful modern businesses. The tour of the abandoned buildings sounds amazing!
The tour was amazing and I hope they find a new tenant. It would be a terrible loss if they don’t. As it is, there were many disappointed brides in 2020.
Such a beautiful building the architecture outside reminds me of those in Prague and castles of Europe, this is such an interesting place to visit and tour after reading your article.
Now that you mention it, it does remind me of Prague.
This definitely looks like quite the experience to stay here! I remember staying in a converted jailhouse in Canada one summer and it was a surreal experience.
What a fascinating story and so well written I love the way you structured it. Now that is my type of destination. An interesting back story oozing with history, repurposed buildings, and abandoned sections in ruins. It reminds me a a visit to Eastern State Penitentiary in Philadelphia. It, too, was ground breaking at the time. While reading your post, I couldn’t help but wonder how many residents were sent to the asylum for devious reasons. I also wondered how many patients were successfully treated and discharged. Thank you for such a thought-provoking post. I hope the facility reopens.
I am so glad you liked it. It was often very dangerous for the staff. A classmate of mine recently related a story where one of her teenage patients threatened to throw acid on her face but she managed to talk him out of it!
The restoration to this place is so well done! I can still feel the essence of its original architecture but at the same time, it’s so contemporarily touched up and NOT eerie at all!
wow – what a transformation and restoration for a beautiful building! I never knew that was there.
This was such a fun and interesting read! I’m so happy that they were able to save this beautiful building!